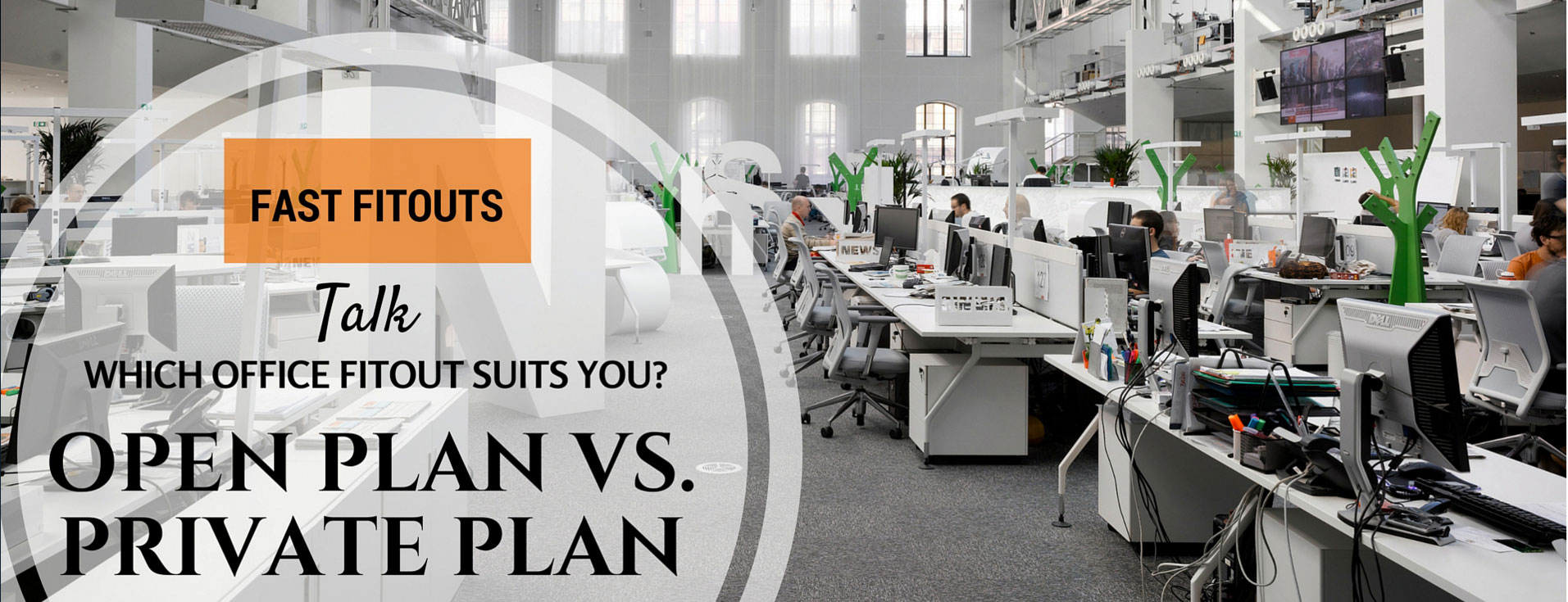Open Plan fitouts vs. private office fitouts
Building the right fitout for you, your employees and your clients requires careful deliberation as to what will best improve office efficiency and productivity. The choice of whether an open plan is preferable over private offices is an important decision to make when constructing a fitout. Huge companies like Google, Facebook and other popular startup organisations have high praises for open plan offices, yet other big names like Forbes and StackOverflow have since argued against the success of this office floor plan.
Read on to learn whether an open plan or a closed office space is ideal for your business or organisation’s fitout.
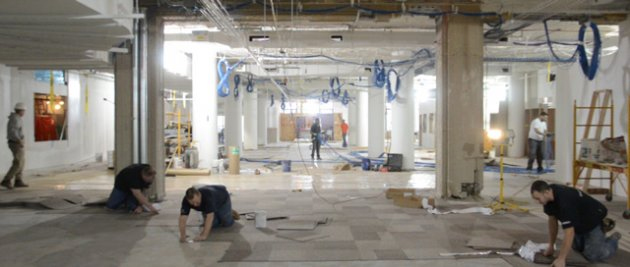
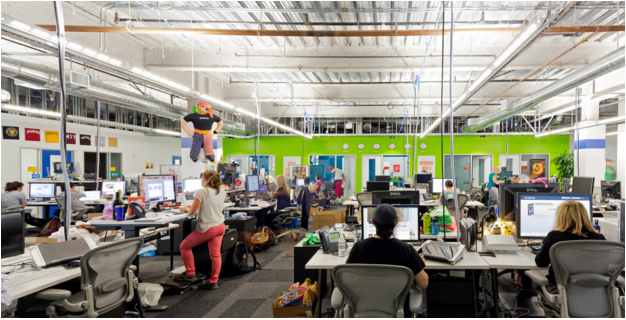
Facebook’s Menlo Park Open Plan Office: Construction and Final Fitout
It has been increasingly popular for organisations to do away with traditional office fitouts - where offices themselves are private, closed off domains - instead favouring open plan fitouts in an effort to encourage more dynamic working relationships and increase productivity. One of the main driving factors in favour of this fitout is how economical it is. The larger space allows for more flexibility, so companies can continue to grow and are able to accommodate new employees without needing to relocate. Another selling point is the obvious reduction in utilities that comes with using a large room, as opposed to many individual spaces.
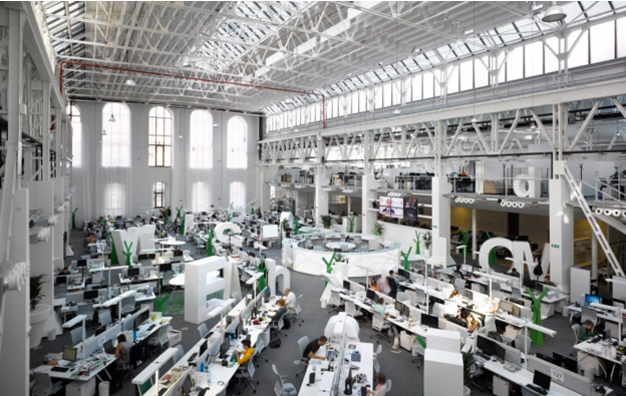
Czech Office Economia’s Open Plan Layout
The lack of physical barriers in an open plan office makes it easier for employees to interact with each other on a regular basis. This kind of workspace is perfect for teams who can thrive in more lively environments as the openness may improve communication and collaboration among workers. The constant intermingling is said to not only generate a sense of camaraderie among personnel, but it also enhances the flow of information and teamwork as colleagues can turn to each other for assistance without having to knock on doors or schedule formal meetings.

An Example of Design in an Open Plan Office
Keeping in mind all of the positives that come with this layout design, what can make an open plan design good, is what can also hinder it. Open plan layouts, due to being interaction friendly, are known to facilitate the spread of communicable disease. If an employee comes to work with a cold, it can easily affect the health of the entire staff.
Adam Parker, the owner of Fast Fitouts, thinks that privacy plays an important role when deciding which fitout to opt for,
“With my experience in shopfitting, I’ve unfortunately seen open plan offices not translate well in terms of privacy. To combat this I’ve seen companies include secluded rooms for meetings and phone calls in their fitout and this build also helps them reduce noise in an open office space.”
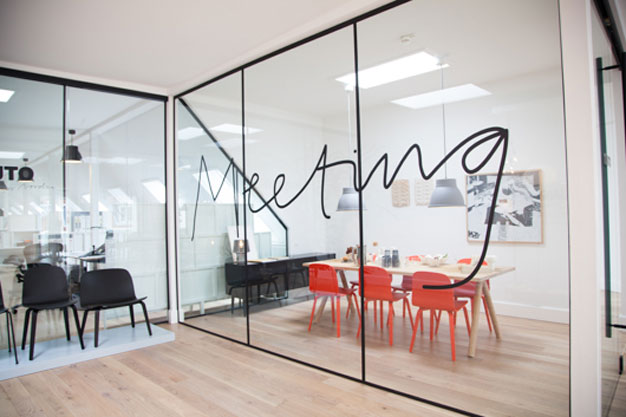
Muuto Office in Copenhagen's 'Meeting' Room Made with Glass Partitions
Interaction between colleagues fosters friendships and communicative relationships, but it can also be distracting and make communication convoluted. To some, more introverted, employees constant interaction and a free flow of communication can be stifling to their creativity. This is due to noise levels which can be prohibitive for individuals trying to concentrate on work. Parker states,
“If a client does decide to opt for an open plan fitout, noise cancelling materials can be a solution. We build with noise cancelling materials often for our clients. Obviously, it will depend on the size and style of the space that requires the fitout. I’ve built partition walls in many offices and I’m told by my clients that they are great for blocking out visual and aural distractions.”
Often employers and senior executives can be locked away in unapproachable rooms, which are useful for private meetings, but they can lend to an ‘unequal’ feel in an office space. Parker discusses an alternative to the partition; glass walls
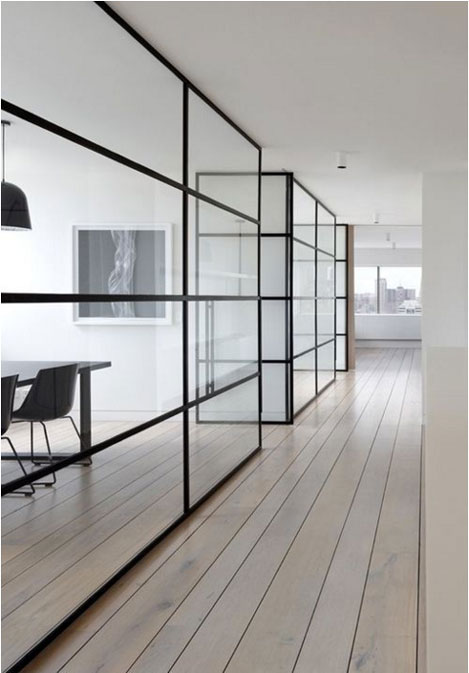
Glass Partitions Used in Open Office Space
“I’ve seen them used to achieve literal transparency in meeting rooms in an open plan office. This allows more natural light into the workplace and the feedback I’ve received states that workers often feel more comfortable with office hierarchies using this approach to shopfitting.”
The main idea behind this office fitout is to make the office dynamic more sociable, fostering more interaction between personnel, enabling them to communicate and work together while building an environment that lends itself to the creation of more collaborative, innovative ideas.
In a closed office environment, each member of staff has his or her own office. This type of office fitout offers privacy as one of its major advantages. This means that employees can exercise more confidential conversations with clients whether in person, or over the phone. In a private office space, the occupant can experience a feeling of security, out of sight and earshot of coworkers.
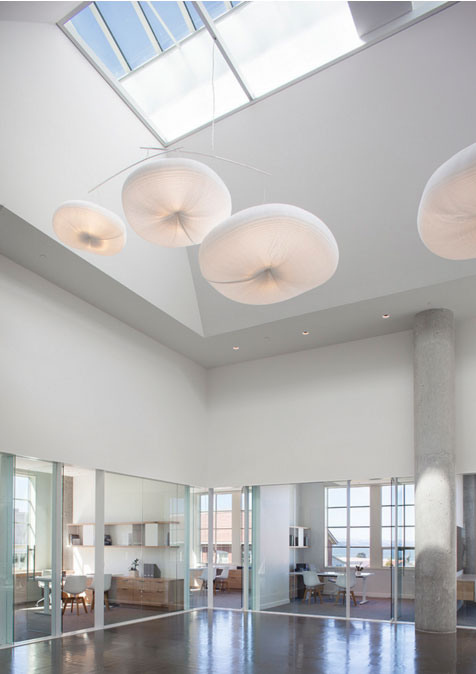
Venture Capital Firm’s Private Offices
With privacy comes a lot of concentration; workers are able to concentrate on their tasks without any distraction as they are not sharing an office with their coworkers who may be disrupting optimum focus. Without distracting sounds, sights and smells drifting through, the resident of a private office has the ability to focus diligently on their work which can lead to greater productivity and less conflict in relationships with colleagues.
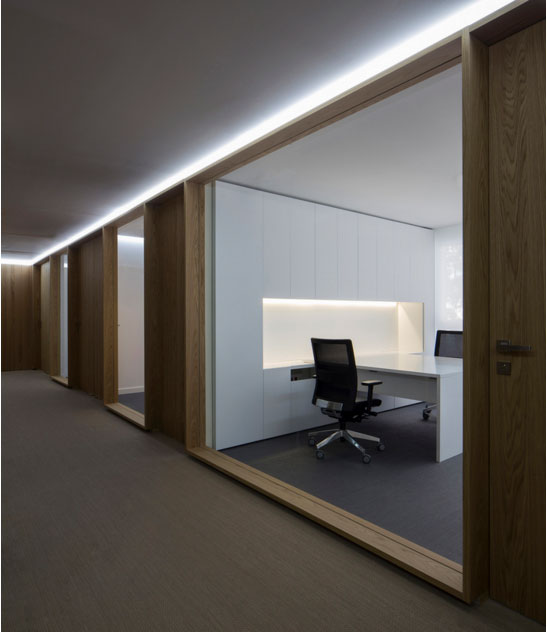
DSAE Office - Private Office Plan
Like the open plan layout, there are negatives to having a closed office space. Supervision can sometimes be a challenge as workers are in their own offices. Employers may not be able to track productivity effectively, so a lot comes down to trust. It’s assumed that communication amongst staff members isn’t as effective due to how separated employees are from one another.
As we continue to advance technologically, there are many ways to bridge this communication issue. Companies are turning to the likes of web-based messaging systems such as Yammer, Google Hangouts and Trello. This supports the culture that open plan offices were created to promote, but you get the perks even if you’ve opted for a closed fitout.
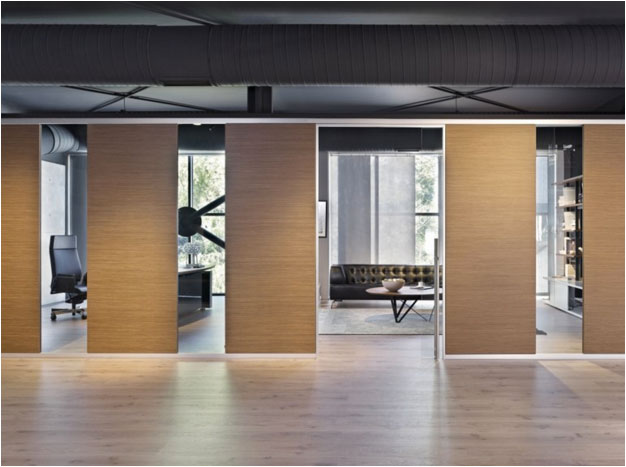
An Example of a Closed Plan Office using Vertical Wooden Partitions
Open plan office layouts seem to have had a resurrection, gaining popularity in pioneering, creative spaces. Whereas the closed office remains as present as ever, offering practicality and productivity. Both fitouts have their positives and it’s a big question facing anyone conducting an office fitout: open plan or closed? Remember though, creating an open plan fitout isn’t as simple as knocking down some walls, just as establishing a private office fitout isn’t as easy as putting a few up. To get the most out of your fitout take into consideration your employees and your business’ nature. Think about what would work best for your company and this will help you improve efficiency through your chosen office fitout.
For further viewing of Fast Fitout’s work with Office Fitouts, visit our gallery.
*Fast Fitout’s is not licensed to advise or sell designs for shop spaces. If you are in need of plans for your future fitout we are always happy to refer you to our friends in design who can help you get started on creating your perfect space.
Lets GEt The Ball Rollng!
Enquire NowShare this Post
Related Articles

Brisbane Office Fitout for Liberty Wealth Group
Fast Fitouts provided Liberty Wealth Group with a modern, efficient space that reflects their professional image.
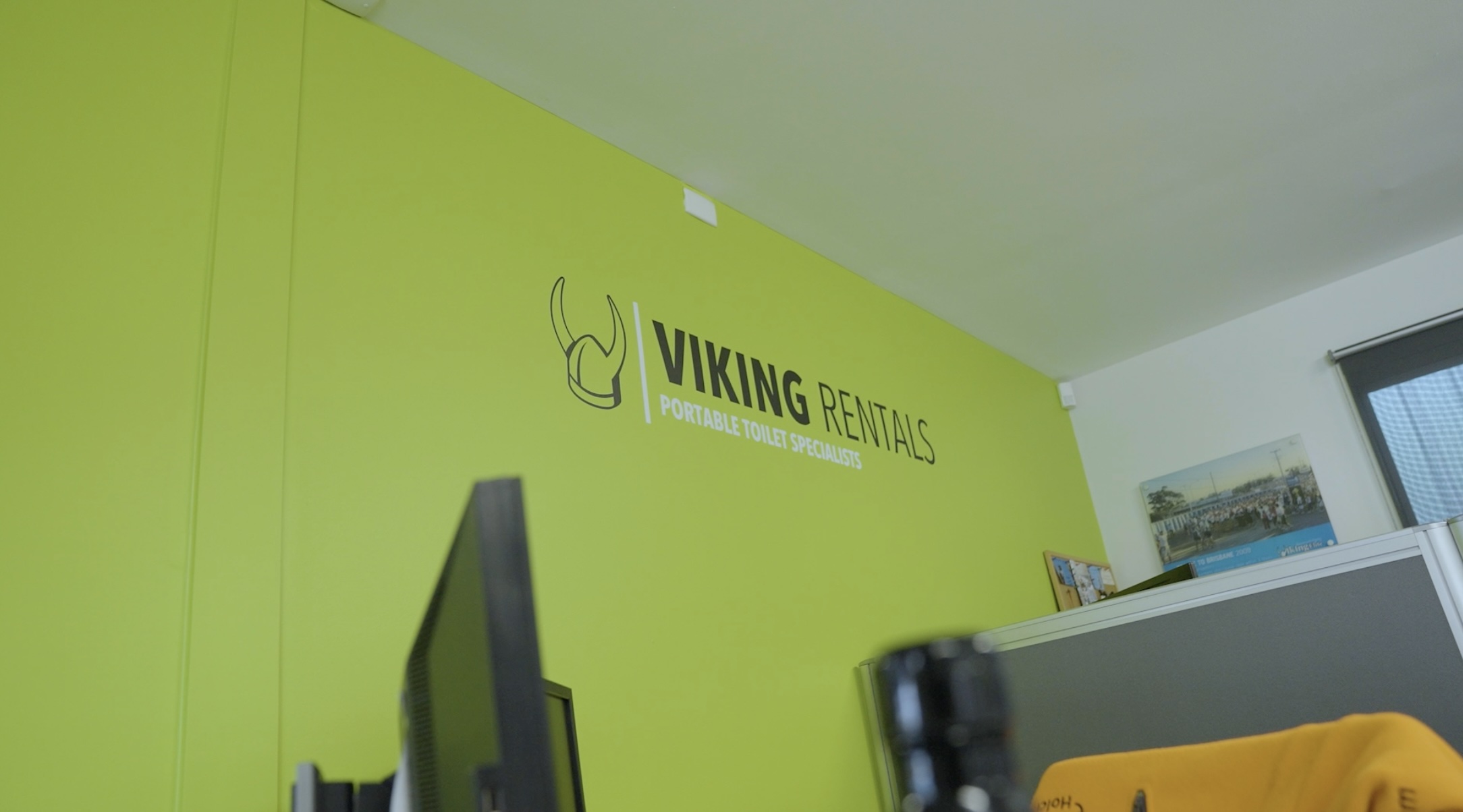
Modernising Work Environments for Vikings Rentals
Fastfitouts created a cutting edge workspace for Viking Rentals that streamlines functionality, serves operational needs effectively and elevates employee morale.
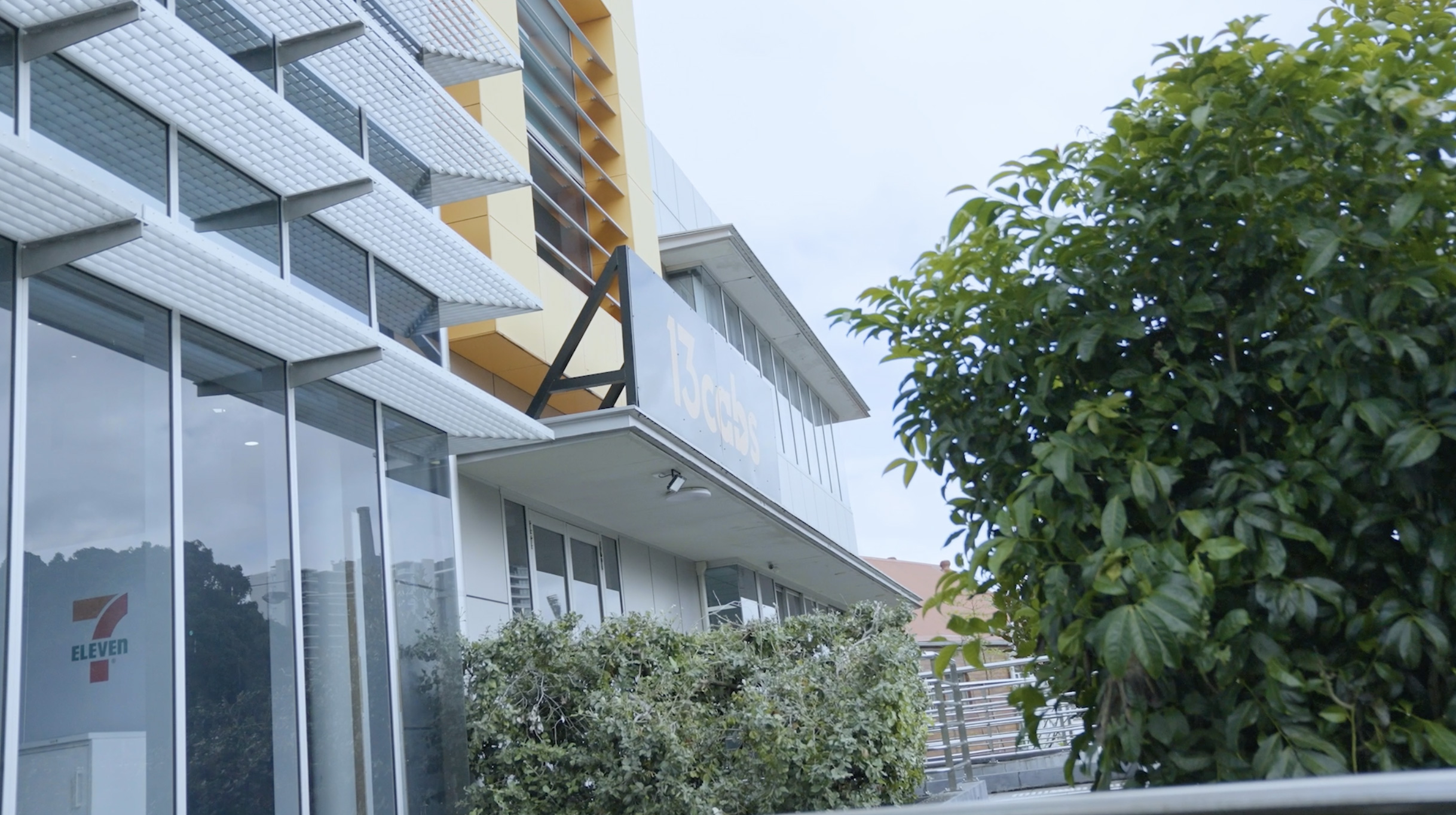
Transforming Spaces: Our Exciting Fitout Project with 13 Cabs
We’re thrilled to share our recent collaboration with 13 Cabs on an incredible fitout project in Brisbane, located at 7 Albion St, Woolloongabba.

